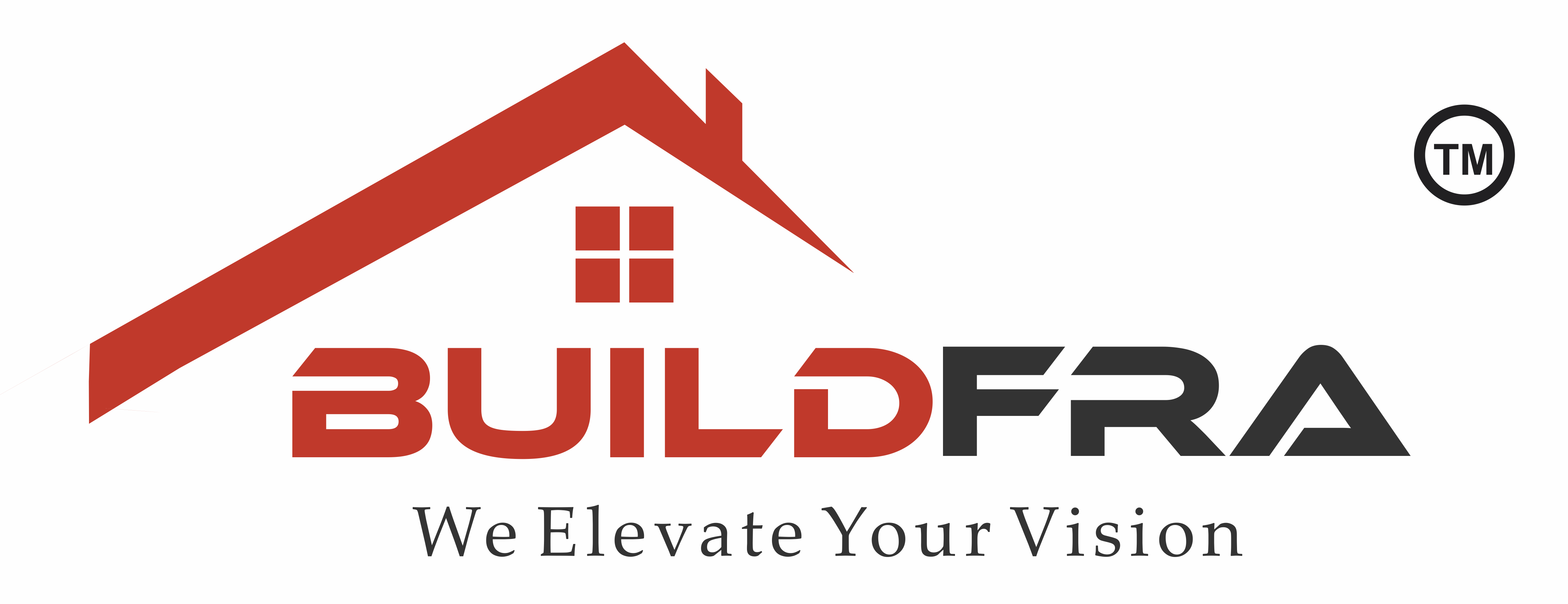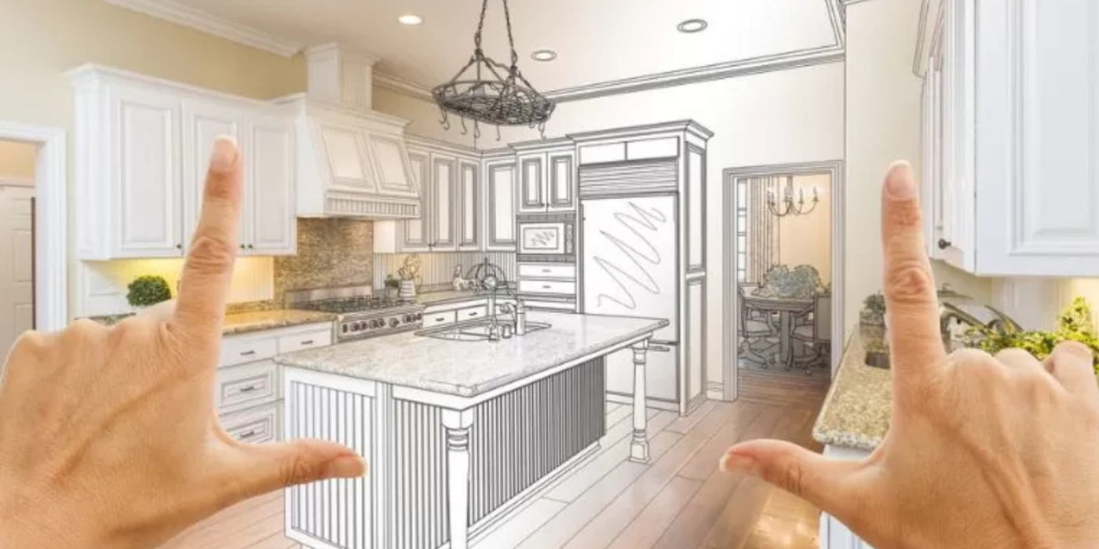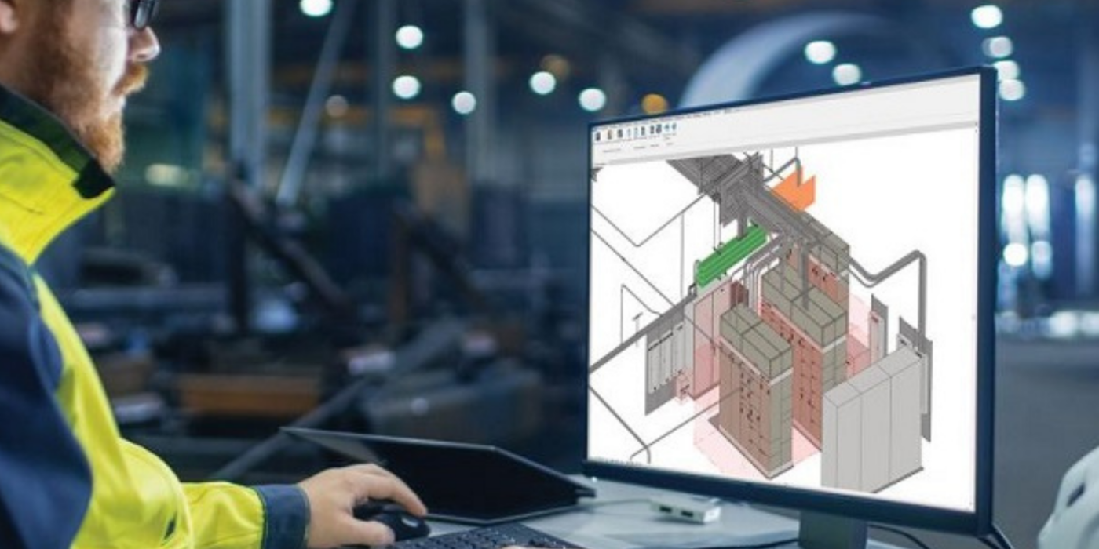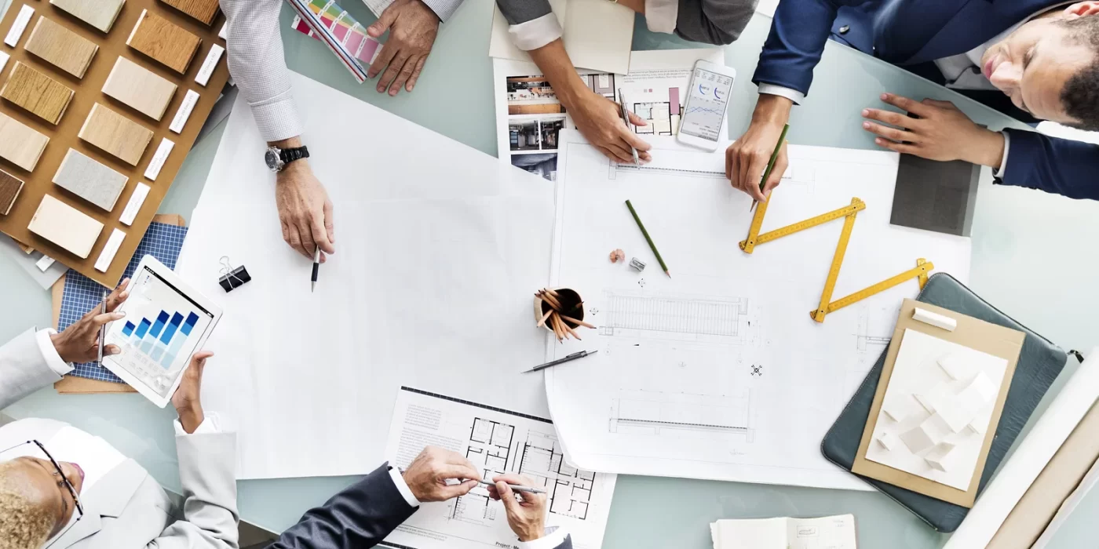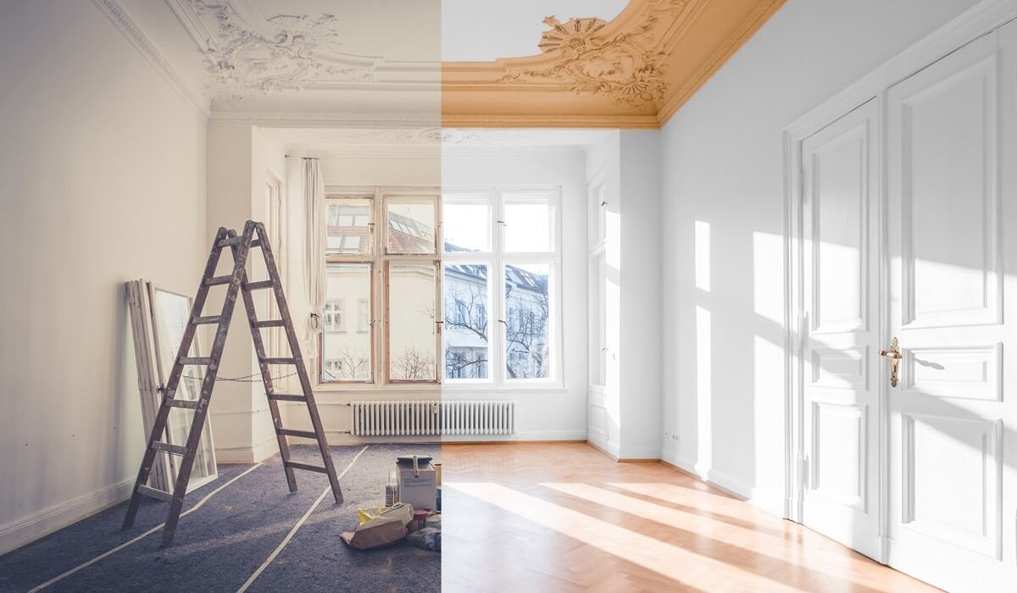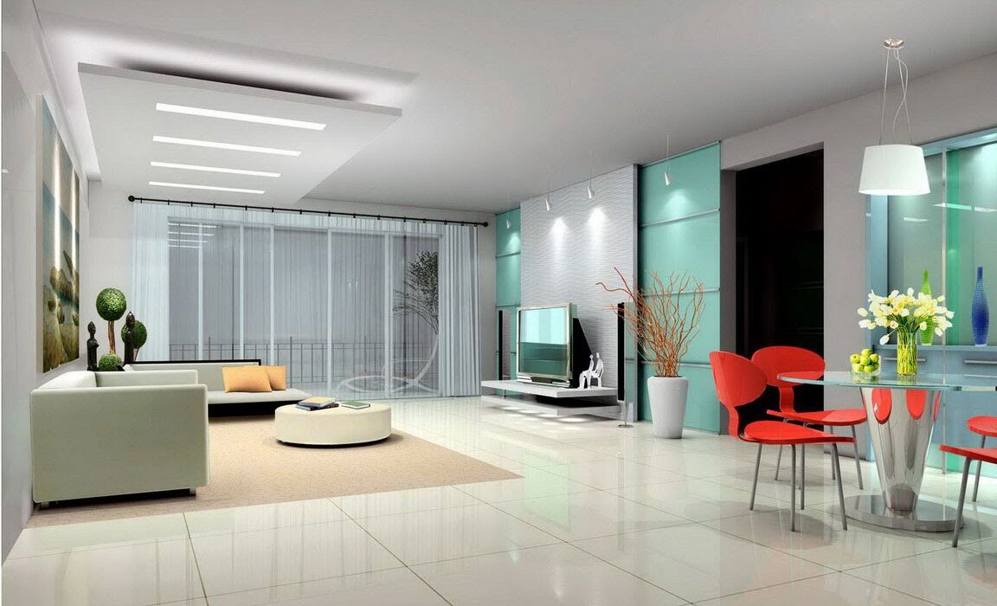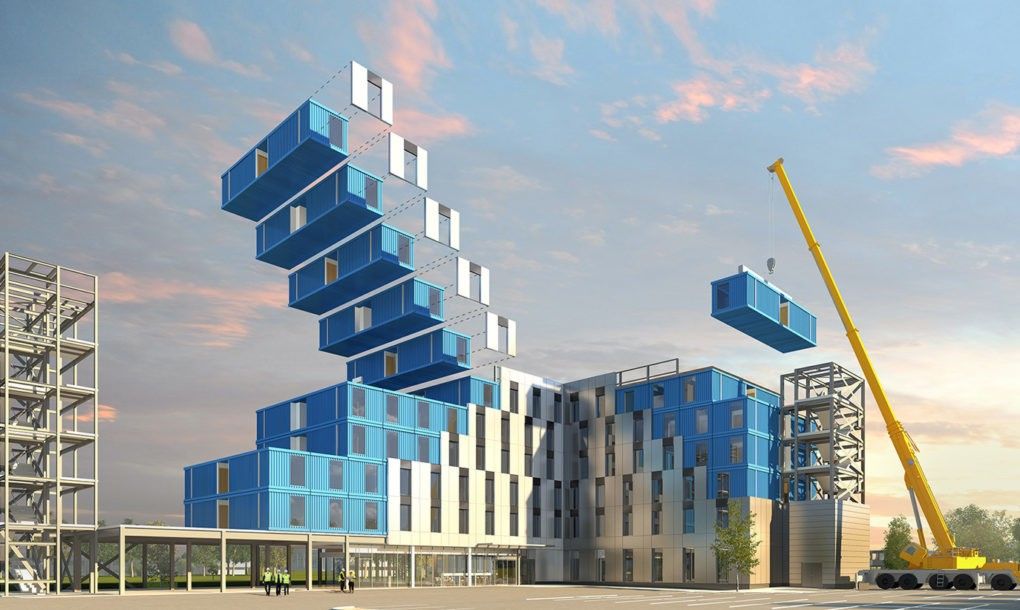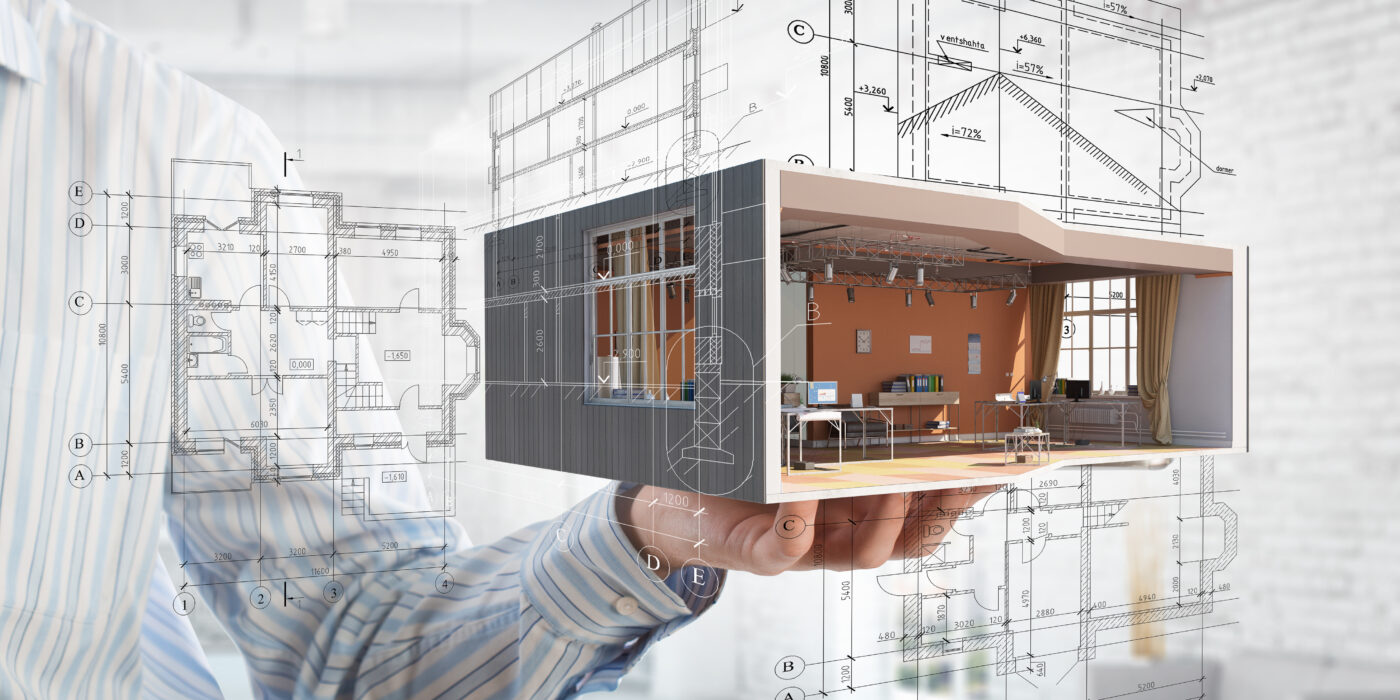Modular construction has become a groundbreaking approach in the building and construction industry, changing the way homes, offices, and even large commercial structures are developed. This method is gaining traction worldwide, and especially in rapidly growing cities like Bangalore, where efficiency, sustainability, and cost-effectiveness are critical.
BuildFra Homes, a leading name in modern construction, has been at the forefront of adopting modular construction practices, providing customers with a faster, more flexible, and eco-friendly way to build. In this comprehensive blog, we’ll explore what modular construction is, its different types, advantages, and uses.
What is Modular Construction?
Modular construction is a building process where individual sections of a structure, known as modules, are constructed off-site in a controlled factory environment. These pre-fabricated modules are then transported to the building site and assembled to create a complete structure. This method is highly efficient and allows for parallel site preparation and construction.
Each module is manufactured to exact specifications, incorporating electrical, plumbing, and interior finishes. Once delivered to the site, the modules are stacked and connected in a way that resembles traditional building techniques but at a fraction of the time.
Types of Modular Construction
Modular construction can be classified into several types, based on how the modules are built and assembled. These types address various needs, from residential to commercial projects.
- Permanent Modular Construction (PMC)
Permanent modular construction is designed for long-term or permanent use. Once the modules are assembled and installed, the building functions like any other traditionally constructed structure. PMC is commonly used for schools, hospitals, residential homes, and offices.
Key Features:
- Long-Term Durability: Permanent modular buildings are made to last and meet or exceed the lifespan of traditional buildings.
- Customization: These modules are highly customizable in design, allowing for various architectural styles and finishes.
- Sustainability: Since the modules are built in a controlled factory setting, there is less waste and more energy efficiency during construction.
- Relocatable Modular Construction (RMC)
Relocatable modular construction involves structures that can be disassembled, moved, and reassembled at different locations. This type of construction is ideal for temporary or portable buildings, such as classrooms, emergency shelters, or on-site offices for construction projects.
Key Features:
- Portability: Relocatable modules can be easily moved from one site to another, offering flexibility for temporary needs.
- Cost-Effective: Due to their reusable nature, these modules can provide cost savings over the long term, especially for temporary or short-term projects.
- Fast Assembly: RMC can be rapidly installed and dismantled, saving time compared to traditional construction methods.
- Stackable Modular Construction
Stackable modular construction is often used for multi-story buildings such as apartment complexes, hotels, and office towers. In this method, modules are stacked on top of one another and connected to form taller structures.
Key Features:
- Height Flexibility: Stackable modules can be configured to create multi-story buildings, providing an ideal solution for urban areas with space constraints like Bangalore.
- Time-Efficiency: Large, multi-story buildings can be constructed faster using stackable modules than through traditional building methods.
- Design Flexibility: These structures can be customized to meet the design needs of different architectural styles.
Advantages of Modular Construction
Modular construction offers numerous benefits over conventional building methods. Whether you’re constructing homes in Bangalore or developing commercial spaces, this approach provides significant advantages in terms of time, cost, and sustainability.
- Speed of Construction
One of the most significant advantages of modular construction is the speed at which projects can be completed. Since the modules are built off-site in a factory setting, site preparation and module construction can happen simultaneously, cutting the overall build time by up to 50%.
- Example: A home that would traditionally take six to nine months to build can be completed in as little as three to four months using modular techniques.
This speed is particularly beneficial in bustling urban centers like Bangalore, where delays in construction can result in higher costs and missed opportunities.
- Cost-Effectiveness
Modular construction can be more affordable than traditional methods, offering savings in several areas:
- Labor Costs: The controlled factory environment allows for more efficient use of labor, reducing costs associated with overtime and delays.
- Material Costs: Bulk purchasing of materials for modular construction can lead to cost savings, as factories often buy materials in larger quantities than on-site construction teams.
- Reduced Waste: Since factories can precisely measure materials, there is significantly less waste during construction, saving both money and resources.
BuildFra Homes has leveraged these cost advantages to offer customers high-quality homes at competitive prices, making modular homes an attractive option for homeowners and developers in Bangalore.
- Sustainability and Environmental Benefits
Modular construction is inherently more sustainable than traditional construction methods. The factory setting allows for better control of waste, and the use of energy-efficient processes and materials results in lower carbon footprints. Additionally, many modular buildings are designed to be energy-efficient, incorporating features such as:
- Insulation: High-quality insulation materials help reduce energy consumption for heating and cooling.
- Eco-Friendly Materials: Many modular homes use sustainably sourced materials, such as recycled steel and reclaimed wood.
- Energy-Efficient Systems: Smart systems like LED lighting, solar panels, and high-efficiency HVAC systems are often integrated into modular buildings, reducing energy costs over the building’s lifetime.
In cities like Bangalore, where environmental consciousness is growing, modular homes are a perfect fit for eco-friendly urban living. BuildFra Homes is committed to incorporating sustainable practices into its modular construction projects, reducing environmental impact while providing durable, energy-efficient homes.
- Quality Control
Factory-controlled construction environments ensure that every module is built to exact specifications. This minimizes human error, weather-related delays, and quality inconsistencies that can occur with on-site construction.
- Better Oversight: Factory conditions allow for more precise control over materials, techniques, and craftsmanship, ensuring a higher level of consistency across all modules.
- Durability: Modular homes are designed to withstand transportation from the factory to the building site, making them incredibly durable.
BuildFra Homes focuses on delivering high-quality modular homes with rigorous quality control processes, ensuring that each project meets and exceeds industry standards.
- Flexibility and Customization
Contrary to some misconceptions, modular construction allows for a high degree of customization. Homeowners and developers can choose from various layouts, designs, finishes, and materials, allowing for personalized and unique structures.
- Scalability: Modular homes can be expanded in the future by adding more modules, allowing for flexible growth. This is particularly useful for commercial buildings or apartment complexes where additional floors may be needed later.
- Design Variety: From modern, minimalist designs to traditional architectural styles, modular homes can be tailored to meet the aesthetic preferences of clients.
BuildFra Homes offers a wide range of customizable options, ensuring that each modular home reflects the personality and lifestyle of its owner.
- Resilience and Durability
Modular buildings are designed to be as durable, if not more so, than traditionally constructed buildings. Since they are built in a factory setting, the materials and construction techniques used in modular homes are often more robust and engineered to meet higher standards.
- Weather Resistance: Modular homes are built to withstand extreme weather conditions, making them highly resilient to wind, rain, and other environmental factors.
- Structural Integrity: Modular construction methods incorporate high-quality materials and precision engineering, resulting in buildings that are structurally sound and long-lasting.
In regions like Bangalore, where weather patterns can fluctuate, having a resilient and durable home is essential.
Uses of Modular Construction
Modular construction is incredibly versatile, making it suitable for a wide range of applications across different sectors.
- Residential Homes
Modular homes are a popular choice for homeowners who want a fast, affordable, and customizable housing solution. Whether building a single-family home or a multi-story apartment complex, modular construction can accommodate various residential needs.
In growing urban centers like Bangalore, modular homes are becoming a popular solution for those looking to build eco-friendly, energy-efficient homes in a shorter time frame.
- Commercial Buildings
Modular construction is used for commercial applications such as office buildings, retail spaces, and hospitality. The ability to construct large, multi-story buildings quickly makes it an ideal solution for businesses that need to open their doors promptly.
- Educational Facilities
Schools and universities are increasingly turning to modular construction to meet growing student populations. Modular classrooms can be constructed quickly and affordably, providing schools with the flexibility to expand as needed.
- Healthcare Facilities
Modular construction is also being used in the healthcare sector, where hospitals, clinics, and medical offices require rapid construction without compromising quality. Modular healthcare buildings can be constructed off-site and then quickly assembled, ensuring that communities have access to medical services sooner.
- Industrial Buildings
In the industrial sector, modular construction is used for warehouses, factories, and storage facilities. The ability to rapidly assemble large structures makes modular construction ideal for businesses with tight deadlines and specific spatial requirements.
Conclusion: The Future of Modular Construction in Bangalore
Modular construction is a growing trend in cities like Bangalore, where the demand for fast, cost-effective, and sustainable building solutions is rising. BuildFra Homes is leading the charge in delivering high-quality modular homes that meet the needs of modern homeowners and developers. With the advantages of speed, cost savings, quality control, and sustainability, modular construction is not only shaping the future of the construction industry but also providing more accessible and innovative housing solutions.
As the world moves towards smarter, more efficient building techniques, modular construction will continue to play a crucial role in creating durable, resilient, and customizable structures for both residential and commercial purposes. If you’re considering building a new home or business
�
